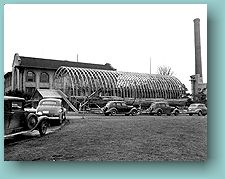Reconstruction
 |
The following images and text detail the construction of the second Tacoma Narrows Bridge. Links to further pages on the Introduction, Construction, Opening, Collapse, and Aftermath are available at the bottom of the page. Text sources are listed in the bibliography at the end of the Reconstruction section. Image sources are described in the captions accompanying the images. The images are the exclusive right of the cited institutions (the University of Washington Libraries Special Collections Division and the Museum of History and Industry), please contact them for reproduction permission.
For additional images and documents relating to the history of the Tacoma Narrows Bridge, see the Tacoma Narrows Bridge Collection on the UW Libraries Digital Collections website.
As the Tacoma Narrows Bridge was being dismantled, professor Farquharson, director of the University of Washington Engineering Experiment Station, was employed by the state to create and test a scale model of the original bridge to confirm the cause of the bridge’s collapse.
|
[Enlarge image] Structural Research Laboratory being constructed to house the Tacoma Narrows Bridge models. PH Coll. 290.72 University of Washington Libraries. Special Collections Division. |
The engineers planned to test a second model of the proposed new design to assure its strength. A structural research lab was constructed to house a wind tunnel in which the models would be tested. Built in a half-tubular shape, the building was made of laminated wooden arches covered with composition roofing paper. 100′ x 34′ and 31′ high at its highest point with an office and shop on either end, the building provided adequate space to run tests on both the original and proposed design of the Tacoma Narrows Bridge.
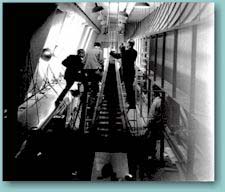 [Enlarge image] Adjustments are made on a model of the Tacoma Narrows Bridge at the Structural Research Laboratory, University of Washington. PH Coll. 290.81 University of Washington Libraries. Manuscripts, Special Collections, University of Archives Division. |
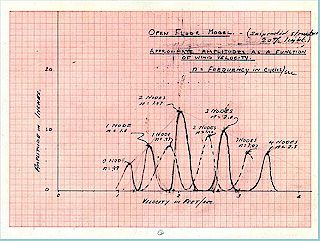 [Enlarge image] Graph from tests run on the new Tacoma Narrows Bridge model. Accession Number 71-3 box 17 Tacoma Narrows Bridge 1942-1970 Folder 17-13 Preliminary Reports January 23, 1943. University of Washington Libraries. Special Collections Division. |
Tests continued to run for the duration of World War II. These tests confirmed the collapse of the original bridge was due to its flexibility and inability to absorb the dynamic forces caused by the wind in the Narrows. Tests also consistently showed a new bridge design that would withstand steady winds of 125 mph. Steel became available in late 1947, and although there were initial problems in finding financiers, construction on the $14,000,000 bridge began in June 1948.
 Data sheet of tests run on the Tacoma Narrows Bridge model under the supervision of Professor Farquharson. Accession Number 71-3 box 17 Tacoma Narrows Bridge 1942-1970 Folder 17-8 University of Washington Libraries. Special Collections Division. |
 [Enlarge image] Smoke Test run on the model of the Tacoma Narrows Bridge. PH Coll. 290. 127 University of Washington Libraries. Manuscripts, Special Collections, University Archives Division. The new design called for a wider bridge that was heavier and sturdier than the original. The girders were open trusses that offered less wind resistance than the solid girders of the first bridge. The original piers were used to build towers with legs that, instead of being 50 ft apart at the bottom and 39 ft at the top, were 60 ft apart at top and bottom thus creating better distribution of load on the piers. The pedestals had to be removed and constructed to support the new legs. |
 Tacoma Narrows Bridge model being tested in wind tunnel, ca. 1943. PH Coll. 290.141 University of Washington Libraries. Special Collections Division. |
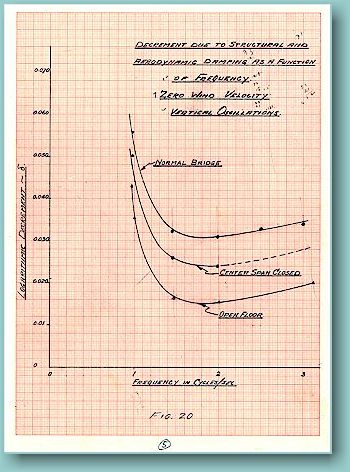 Graph from tests ran on the new Tacoma Narrows Bridge model. Accession Number 71-3 box 17 Tacoma Narrows Bridge 1942-1970 Folder 17-13 Preliminary Reports January 23, 1943. University of Washington Libraries. Special Collections Division. |
The new bridge floor was made with a lightweight concrete to counteract the placement of a wider bridge that carried four lanes of traffic. The increased weight of the bridge added foundation pressures of 6%. The anchorages were substantially enlarged to support the increased weight.
The floor also had open steel gratings between each driving lane to act as stabilizing agents. Double acting hydraulic jacks were also place on the towers and bridge deck where the main cables connected to the supporting cables and the trusses.
 |
On October 14, 1950, 29 months after construction began, the new Tacoma narrows Bridge opened to the public. Slowed by fire and an earthquake, construction lasted longer than anticipated.
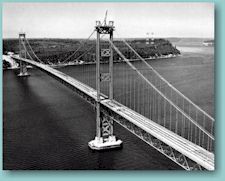 [Enlarge image] New Tacoma Narrows Bridge showing concrete construction work, ca. 1950. PH Coll. 290.146 University of Washington Libraries. Special Collections Division. |
The end result, however, was a bridge constructed with a deeper knowledge of the aerodynamics over a fixed object than had ever been.
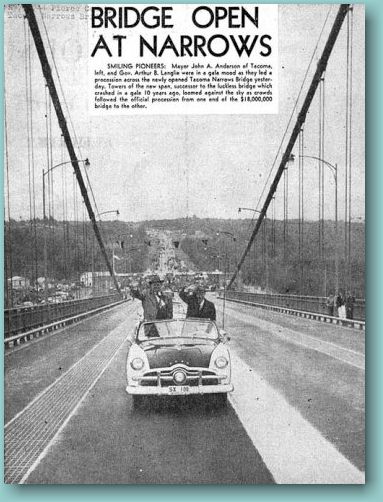 Clipping from the Seattle Times, October 15, 1950. Pierce County-Tacoma Narrows Bridge Pamphlet File N 979.744 University of Washington Libraries. Special Collections Division. |
The bridge, upon opening, was called “a combination of men’s dreams, fortitude, and inventive ingenuity which with private capital has created a masterpiece of engineering skill together with the solution of a dire economic need.” (“Souvenir of Tacoma Narrows Bridge” Tacoma, Washington. October 14, 1950)
