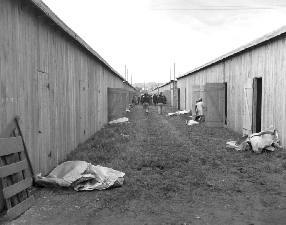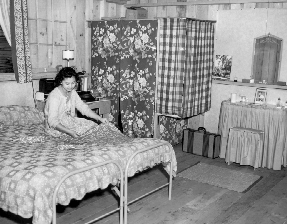More than 7,000 people spent the spring and summer of 1942 in the Puyallup Assembly center. They lived in makeshift barracks divided into what was euphemistically called “apartments.” These “apartments” consisted of one room, approximately 18 by 20 feet in which lived a family. Furnishings consisted of army cots, one per person. Mattresses were available for the early arrivals while those who came later temporarily made do with straw-filled ticks. Heat was provided by a stove, light by a bare bulb hanging from the ceiling and one window. There was no running water. Toilets and showers were a walk away as were the messhalls, canteen and laundry room.
Privacy was at a premium. The “apartment” walls did not reach the ceiling so that noise — talking, crying infants, snoring — drifted along the barracks through the four foot gap. Blankets hung as makeshift dividers to provide some privacy for family members. Special honeymoon rooms were reserved by newlywed couples. Privacy was even lacking in the toilet and bathing facilities. Group privies, without any dividers (until built by the inmates themselves), and group showers, were the standard facility.
As spring passed, inmates scrounged wood and tools and began constructing rough tables and chairs. Drawings and paintings were tacked onto walls and curtains hung on the windows. Out of the bare barracks homes were created.
|
Photograph by Tacoma News Tribune photographer, Howard Clifford. Image: UW526. UW Libraries Special Collections. |
 |
|
Japanese Evacuation Report #11. Written by Joseph Conard of the Seattle Office of the American Friends Service Committee dated May 11, 1942. Joseph Conard, Collector, Box 4. Hoover Institution Archives. |
You have read our descriptions of these rabbithutches while they were being built. The wood was green so half inch cracks have opened in the walls. There’s been a lot of wind and rain lately. You can imagine how comfortable these cabins are for the sick and the aged, the mother with little kids (at least half seem to have little kids.) Folding iron cots with link springs. No mattresses left: in Area A the first to arrive got strawfilled bags. Have any of you slept on straw? I’m ashamed to say I haven’t, am told it’s lumpy and needs to be replaced every week since it breaks down into dust, and is bad for hay fever victims. Kerosene stoves in many cabins, wood stoves in others. Some uncertainty about enough wood at first, but I saw one truckload at any rate going in yesterday. And there were curls of smoke from almost all of the little stovepipes yesterday, so I guess ther’s [sic] warmth. The real disgrace are the toilets. We wrote about there being two little bath houses for each 250 persons, one for men, one for women. In each by way of toilets are two wooden planks with six holes cut by the carpenters in each plank, the hopes [holes] facing back to back. Under the twelve holds is a large zinc lined pan through which water is flushed every so often (I was told once an hour during the morning), may be oftener, don’t know for sure. No privacy, little human decency. Do you know Japanese and how clean and meticulous they are? |
|
Nakashima, Ted, “Concentration Camps: U.S. Style.” New Republic, Volume 106, June 15, 1942, pg. 822. |
The resettlement center is actually a penitentiary — armed guards in towers with spotlights and deadly tommy guns, fifteen feet of barbed-wire fences, everyone confined to quarters at nine, lights out at ten o’clock. The guards are ordered to shoot anyone who approaches within twenty feet of the fences. No one is allowed to take the two-block-long hike to the latrines after nine, under any circumstances. The apartments, as the army calls them, are two-block-long stables, with windows on one side. Floors are shiplaps on two-by-fours laid directly on the mud, which is everywhere. The stalls are about eighteen by twenty-one feet; some contain families of six or seven persons. Partitions are seven feet high, leaving a four-foot opening above. The rooms aren’t too bad, almost fit to live in for a short while. |
|
Letter dated May 28, 1942.Elizabeth Bayley Willis Papers. UW Libraries Special Collections. |
Nearly every night the man who sleeps in the next room snores. He snores so loudly that sometimes I can’t get to sleep for quite a while. I try to beat him to sleep but usually he beats me. It isn’t agony but it’s terrible and yet it’s funny. As some would say, he saws wood. Occasionally he comes to a knot and bzzz bzzzzzz. |
|
Seattle Post-Intelligencer Collection. Museum of History and Industry, Seattle, Washington. |
|
|
Excerpts from Letters from Japanese Evacuees in Assembly and Reception Centers.. Compiled on May 25, 1942. Joseph Conard, Collector, Box 4. Hoover Institution Archives. |
It makes my blood boil with indignation, when I think that people, yes people, are actually living in rooms made under the grandstands! It’s just terrible! They have windows that look out on another barracks not less than two yards away – and inside the grandstands, too. Oh, but you should see it. The rooms are so close and dark – so dark you’ve got to have a light on morning ’till night. They aren’t fit for healthy humans to live in? They were at first condemned by the Health Department, but because there aren’t enough rooms, the army is using them. Gosh, it’s horrid. I don’t see how a person can help but develop a case of T.B. living in those dungeons. Did I tell you that the washrooms are community affairs? The lavatories were an ‘open’ affair at first with not a sign of a partition anywhere, back or sides – merely holes in the seat with a cover – that’s all. Now, though, the partitions between every two seats and the board behind our backs afford some degree of privacy, but the odor – oh my! Let’s not mention that. There are 8 showers in the washroom and two pairs of faucets. If one times himself well he can find himself fortunate to be taking a solitary shower, but there are so many people in camp now, that if one is too modest he’ll go filthy for many days to come. |
|
Life in Camp Harmony. In Nisei Daughter, Seattle: University of Washington Press. |
We were assigned to apartment 2-1-A, right across from the bachelor quarters. The apartments resembled elongated, low stables about two blocks long. Our home was one room, about 18 by 20 feet, the size of a living room. There was one small window in the wall opposite the one door. It was bare except for a small, tinny wood-burning stove crouching in the center. The flooring consisted of two by fours laid directly on the earth, and dandelions were already pushing their way up the cracks. |
|
Seattle Post-Intelligencer Collection. Museum of History and Industry, Seattle. |
|
|
Report of the American Red Cross Survey of Assembly Centers in California, Oregon, and Washington. In Papers of the U.S. Commission on Wartime Relocation and Internment of Civilians. Part 1, Numerical file archive. Reel 10 0696 [11656-11774] |
Appearance of Living Quarters The barracks have been divided into rooms of varying sizes, each with a door and at least one window, usually screened and with electric lights. Apartments in the converted stables are usually divided into two parts which the evacuees like although the back portion is dark. The families who live in cubicles built under the grandstand have the least desirable quarters. Living quarters are neat and clean and show that the evacuees have used great ingenuity in making the best of what they have – converted stables, barracks, or grandstand cubicles. Since partitions between apartments do not reach the ceiling, privacy is definitely limited. The size of living quarters is allocated on the basis of the number of persons in a family. Although in the past more than one family have been housed in an apartment, the one family to an apartment is fairly uniform at present. In these rooms are single beds, mattresses, and blankets furnished by the Army. Families supply their own linen. Unpainted handmade benches and tables make up the balance of the furniture although some folding chairs and other items have been added. Most of the walls are decorated with calendars, pictures from magazines, or sketches done by the evacuees. Some of their quarters are attractive with odds and ends of curtains, decorated shelves, and skillful spacing of furniture. |
|
Seattle Post-Intelligencer Collection. Museum of History and Industry, Seattle. |
Photograph used in the PI, May 25, 1942 with the caption “Comforts of home — Mrs. Robert Hosokawa, recent Willamette coed, laying out a new apron in the cozy apartment which she and her husband have contrived to make out of their bare barracks. Her husband constructed the furniture out of scrap lumber and his bride of two months achieved the rest with a few draperies.”
|
|
Letter from Bill Mimbu to Ted Nakamura (?) dated May 8, 1942. James Y. Sakamoto Papers. Box 10. UW Libraries Special Collections. |
Each apartment is a single room bare- with no furniture or shelving of any kind except single army cots (iron as yet), one for each member; a trash burner which is used to heat the rooms. Some section is reputed to have kerosene stoves for heating; and one light outlet. As there will [be] no privacy for the individual members of the family — suggest that curtain and large cloth material be brought to hang and to screen off portions of the room. Bring extension cords and plugs, nails, sports clothes and work clothes — bring at least one pair of work shoes. Brooms, basins, buckets, tubs, camp stools and chairs, tools, hammers, small hatchet, lock for door, coat hangers, letter paper and stamps, small scatter rugs. |
|
Staff communications memo from Lefty Ichihara to James Sakamoto dated June 3, 1942. Ichihara, Hiroyuki collection. Reel 1. Manuscripts and University Archives, University of Washington Libraries. |
A survey of the shower facilities in Area D shows that there is a very dire shortage. That, even with all showers in continuous operation, it is impossible to adequately take care of the population. Due to repeated break-downs of the boilers, more than 2,000 people in Area D to date have not had showers during the past two weeks. In numerous other cases, people have not actually had a shower since their arrival more than 2 weeks ago. The problem has reached a point where failure to take action may lead to serious consequences. |


